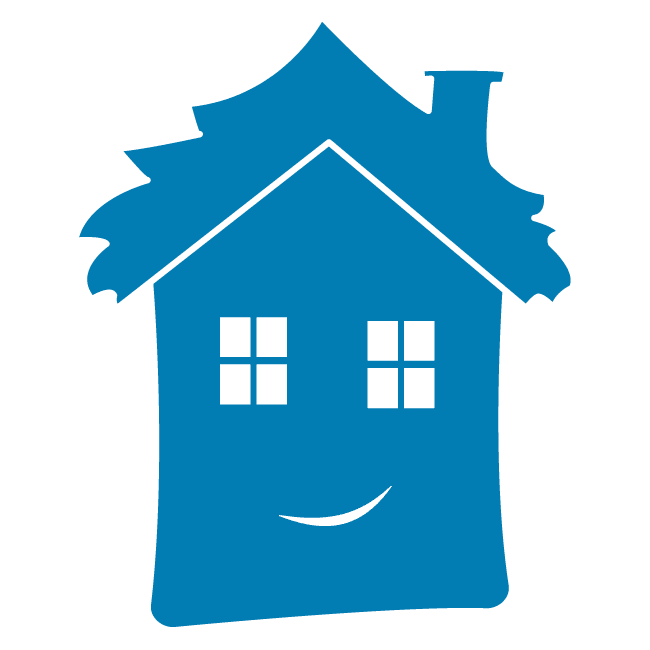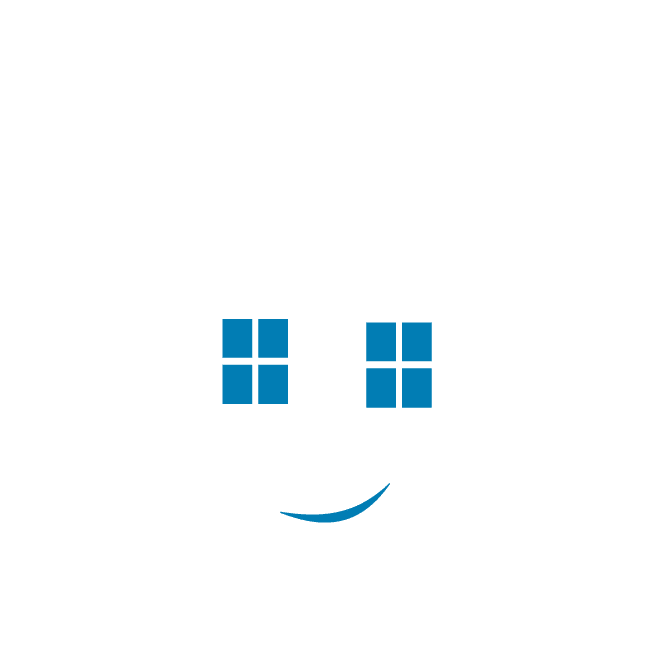Selling in 2026? Handle these five money items before year end.
Read The Checklist
MLS® ID: PABU492658
995 HILLSIDE DRIVE
SOUTHAMPTON, Pennsylvania, 18966
Move right in to this amazing expanded cape Everything is updated and fresh for the discerning buyer. The house is much larger than it appears from the street. Moving through the front door and into the foyer you flow into the large living room with a gas fireplace. Large living room flowing into the large dining area with built-ins and a wet bar. Large bedroom and full bath down the hall. Cozy den off the living room. This area is currently being used as an independent in-law suite. Back to the front foyer and go to the left and find a stunning dining room with built-in corner cabinets that flow into the gourmet kitchen. Galley style with all the upgrades. Stainless appliances featuring a Glass top range, built in microwave, dishwasher, and loads of cabinet space. Granite countertops and glass backsplash. Off the kitchen is a butlers kitchen area/laundry room. 2 large closets for storage. A few quick steps to the enormous great room. This multipurpose room has multiple seating areas, a full bath with sliding barn doors, and an outside exit to the front as well as the deck. Upstairs are 2 bedrooms both with en-suite baths. The master bedroom has a large shower area in the bath and a full wall of closets. Bedroom #3 has plenty of closet space and a brand new full bath. In the hall is a walk-in cedar closet too. The basement has been used as additional bedroom areas in the past. Loads of room to roam and be creative. The 2 car attached garage has an unfinished attic ready to be another room. A man cave? A playroom? Come see what you'd like to do with the space. There is also a 2 car detached garage and a gravel parking area on the other side of the home. Out back is notable deck overlooking the yard. A custom fire pit area and a patio off the basement door. The sewer line has been replaced and there is a generator for those foul weather days if needed! This home has so much to offer. Come for a tour today to see for yourself!
Listing courtesy of BHHS Fox & Roach-Newtown
Amenities
- Full baths4
- Half baths0
- Full Baths Range4+ Baths
- Total Baths4
- Zip18966
- Office nameBHHS Fox & Roach-Newtown
- SubdivisionWOODLAND ESTS
- SQFT2636
- Bedrooms3
- Property typeResidential
- Zoning typeR2
- School districtCENTENNIAL
- Year built1953
- Lot size0.49
- SewerPublic Sewer
- HeatingForced Air
- Agent nameJane Y Andrews
- Purchase TypeActive
- Price Range$400k-$500k
- Square Feet Range2500-3000 sq ft.
- Bedrooms Range3 Beds
- Year Built Range1989 (and earlier)
- Office ID61029
- Agent ID3142193
Location
Let's chat!
Success!
We'll get in touch with you soon.






















































