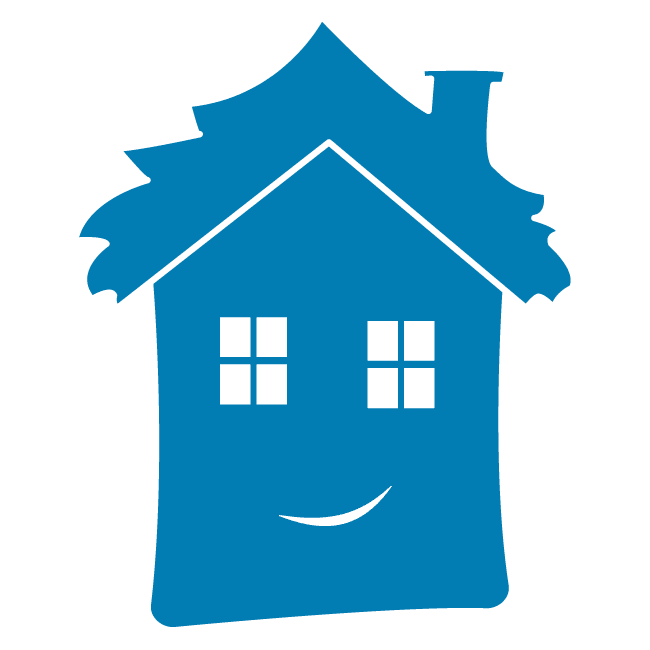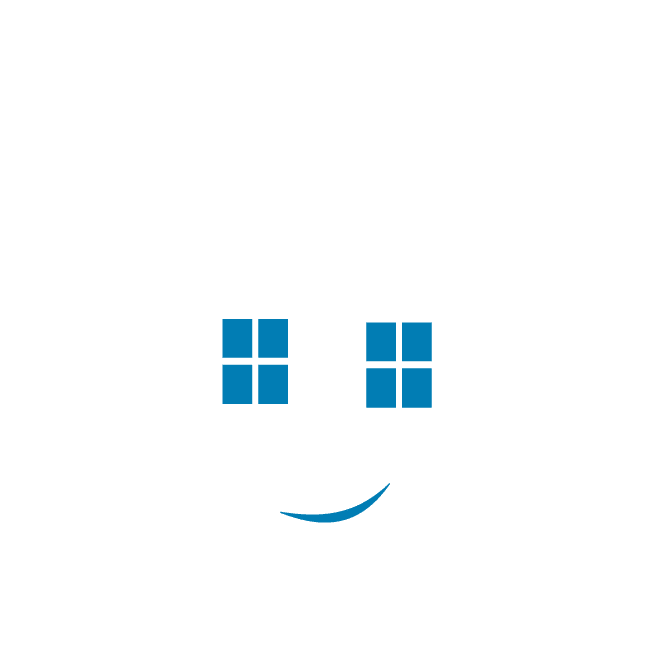Want your home to feel like a summer retreat?
Try These Habits
MLS® ID: PAMC643906
830 REYNARDS RUN
BLUE BELL, Pennsylvania, 19422
Welcome home to 830 Reynards Run, an absolutely stunning townhome nestled in the Red Fox Farms neighborhood of Blue Bell. Excellent school district and area! From the moment you pull into this quiet neighborhood, you will be impressed with the neutral exteriors that showcase a pop of stone detailing for extra character. A two-car attached garage and drive way provide plenty of space for parking. Step inside to the open, 2 story entry way complete with recessed lighting, a large coat closet, hardwood flooring and beautiful stairway balusters. This home has several upgrades from when it was built, including upgraded kitchen cabinets and the addition on the living room to make it larger. Continue through the hallway, walking past the open entrance to the fully finished basement and the powder room before entering into the gorgeous kitchen. The theme of the kitchen is light and bright! The upgraded white cabinetry pops against the tile backsplash and grey granite counter tops. A walk-in pantry is conveniently located inside the kitchen, making it very accessible while cooking. The large, two-tiered center island includes space to fit at least 3 bar stools, extra prep space and the kitchen sink. In addition to the 5 high hats and two pendant lights that hang over the island, there is also under cabinet lighting! Stainless steel appliance package includes the dishwasher, gas range and built-in microwave. What makes this layout even better? The entry way to the mud/laundry room and garage is accessible through the kitchen, this makes hauling groceries in a breeze! Do you entertain family and friends regularly? Then you will love this layout! The formal dining area is completely open to both the living room and kitchen, making it ideal for holiday gatherings. Two stately columns line the entry from the dining area into the living room, and chair-rail, crown molding and upgraded chandelier are the perfect touch of elegance. The living room comes complete with vaulted ceiling, open view to the finished loft above, plush carpeting and a beautiful chandelier that is sure to please any decorating taste. The living room was extended and had a gas fireplace added. Glass sliders lead out to the extended composite deck that has all the room you need for patio furniture and a grill. The first-floor master layout was also upgraded to make it larger. A trey ceiling and chandelier were added above the sleeping area. Depending how you position your room, you have enough space to set up a sitting area. The master bathroom features an oversized double sink vanity and large walk-in shower. The spacious walk-in closet is also located in the bathroom and features two tier hanging space. The remaining two bedroom and full bathroom are located on the second floor. Each spare bedroom comes complete with plush carpeting, walk-in closets and upgraded lighting. The hallway bathroom features an oversized vanity and shower/tub. A bonus room has been finished with a closet and laminate flooring. This is ideal for those who want a home office, and there could be potential to use it as a guest room if desired. The loft area above the living room has been finished into a large family room with crown molding and recessed lighting. Is a finished basement a must? Check it off the list! The walk-out basement has been completely finished and is currently being used as media/play area. A built-in projector can be used to watch your favorite movie on the big screen, or take it a step further for those sports fan and add a bar and watch your favorite team on game day! The possibilities are endless. An unfinished section is currently being used as a home gym and storage area. Why wait? If you are looking for a move-in ready home coupled with low maintenance living, then this is the home for you! Give us a call today to schedule your private tour.
Listing courtesy of Keller Williams Main Line Realty
Amenities
- Full baths2
- Half baths1
- Full Baths Range2+ Baths
- Total Baths2.5
- Zip19422
- Office nameKeller Williams Main Line Realty
- SubdivisionRED FOX FARMS
- SQFT3588
- Bedrooms4
- Property typeResidential
- Zoning typeR3B
- School districtWISSAHICKON
- Year built2015
- Lot size0.04
- SewerPublic Sewer
- HeatingForced Air
- Agent nameMichael J Sroka
- Purchase TypeActive
- Price Range$500k-$600k
- Square Feet Range3500-4000 sq ft.
- Bedrooms Range4 Beds
- Year Built RangeAfter 2010
- Office IDKELWLMML
- Agent ID3149875
Location
Let's chat!
Success!
We'll get in touch with you soon.









































