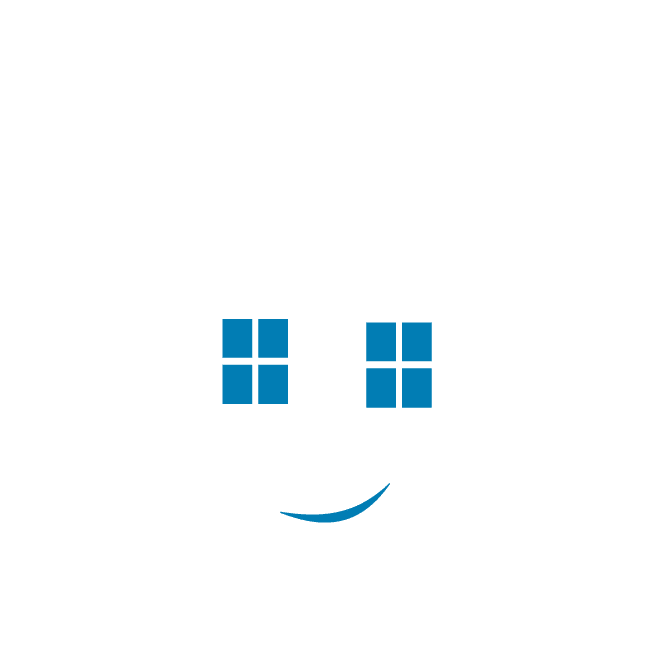Selling in 2026? Handle these five money items before year end.
Read The Checklist
MLS® ID: PADE508976
700 ARDMORE AVENUE 201
ARDMORE, Pennsylvania, 19003
Here it is! Rarely offered Haverford Village END UNIT (largest floor plan in the subdivision!) in meticulous condition, facing the courtyard, with modern upgrades and big ticket updates....between the location, added square footage compared to other units (adding an extra room on the main level, and full bath on 2nd level!), and the modern but cozy touches...you will immediately feel right at home! Enter into the foyer with coat closet and the open floor plan will greet you, with a living room with wood burning fireplace and large window, a pocket door that leads to a bonus room (could be an office, den, play room...use as you wish!), and a spacious eat-in kitchen with all of the amenities that today's buyers desire! This home has been completely updated in 2012, including a new kitchen, bathrooms and new roof. A true chef's kitchen boasts some luxury finishes..... "on trend" upgraded cabinetry, stainless steel appliances, designer lighting and granite counter tops with a breakfast bar that adds additional seating, alongside the dining area next to a large picture window. A conveniently located powder room and first floor laundry and utility room complete the main level. This model boasts TWO spacious bedrooms suites, each including dual closets, full bathrooms, ceiling fans, neutral carpeting, and tasteful touches, like a brand new sliding barn door, large window seat overlooking the courtyard, and crown molding. You will be impressed by the amount of storage offered- the master bedroom has a walk in closet and secondary closet with deep shelves, 2nd level hall/linen closet is twice the size of most, and the 2nd bedroom offers 2 closets and an additional storage area. Some of the big ticket items include: NEW HVAC (2018), new SS dishwasher (2018), Washer/Dryer (approx 6 months young!), Bradford White HW Heater (2011), Nest thermostat, Ring doorbell, recently professionally cleaned carpets....well maintained and turn key at its finest! Only a few more months until the community pool will be open! The lifestyle offered at Haverford Village is one of convenience- minutes from the Haverford Trail, train to Center City, all of the shops and restaurants along Route 30 and in Suburban Square....unbeatable location and amenities, with reasonable monthly fee, covering maintenance of common area, exterior building maintenance, landscaping, water, trash removal, snow removal! Make it home today.
Listing courtesy of Keller Williams Realty Devon-Wayne
Amenities
- Full baths2
- Half baths1
- Full Baths Range2+ Baths
- Total Baths2.5
- Zip19003
- Office nameKeller Williams Realty Devon-Wayne
- SubdivisionHAVERFORD VIL
- SQFT1354
- Bedrooms2
- Property typeResidential
- Zoning typeR-50
- School districtHAVERFORD TOWNSHIP
- Year built1974
- Lot size0
- SewerPublic Sewer
- HeatingForced Air
- Agent nameKristin Ciarmella
- Purchase TypeActive
- Price Range$200k-$300k
- Square Feet Range1000-1500 sq ft.
- Bedrooms Range2 Beds
- Year Built Range1989 (and earlier)
- Office IDKELWLMW
- Agent ID3125493
Location
Virtual Tours
Let's chat!
Success!
We'll get in touch with you soon.































