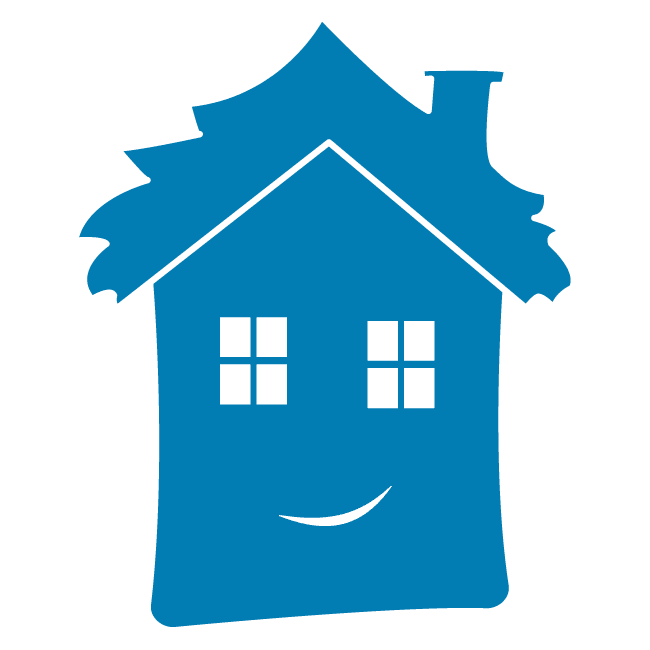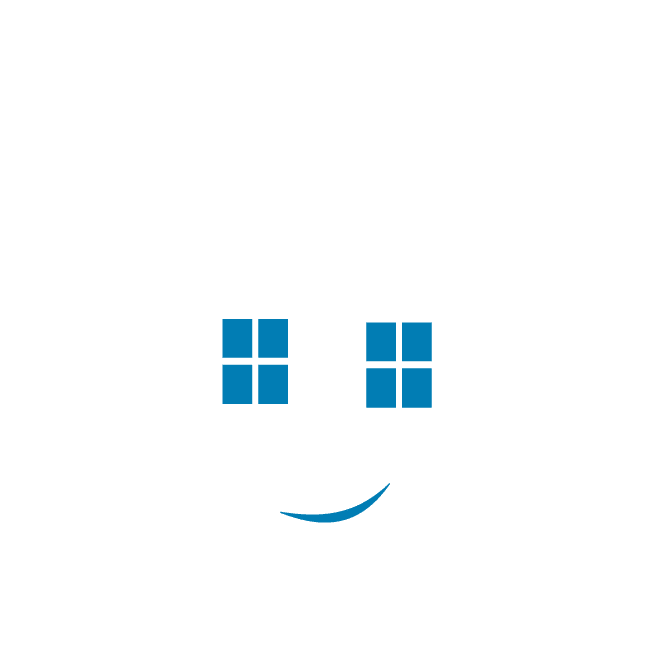Not sure when to list in 2026? Start here
See the checklist
MLS® ID: PAMC643724
668 SUNNYSIDE AVENUE
AUDUBON, Pennsylvania, 19403
Incredible property in an incredible location! It is the perfect combination of a lovingly maintained and upgraded home on a nicely sized private lot in the award winning Methacton School District. So much has been done to make this home ready for its new owners. All new siding and double hung windows in 2019, updated baths, neutral paint and the list goes on. An inlaid brick walkway leads to the front door opening into a foyer with double closets, textured linen accented walls and hardwood floors that extend through the entire main level. Open and filled with light, the large living and dining rooms have chair rail and crown molding. A bay window in the dining room frames the park like setting of the back yard with a gazebo, enclosed brick patio and deck. Continue to the heart of the home with a chef's kitchen, spacious family room, mud and powder rooms. Anticipate the wonderful gatherings in the kitchen with your guests seated at the island with breakfast bar.. The oak cabinets provide tons of storage and have Corian counters. There is an entire wall with floor to ceiling cabinetry and more storage on both sides of the island. Other features include a deep sink with Moen faucet and garbage disposal, tile backsplash, ceiling fan, double pantry, Whirlpool microwave, GE electric range, refrigerator and dishwasher. The adjacent family room has a wood burning fireplace with raised brick hearth, slate surround and mantle. Parquet floors surround an inlaid carpet and a beautiful exterior door opens to the deck. Stairs to the upper level have newer carpet and chair rail that extend down the hall with a large linen closet, master suite with full bath, hall bath and 3 additional bedrooms, all with custom organized double closets and ceiling fans with remotes. The master has a bedroom with custom organized walk-in closet and bath with updated tile floor, stall shower with new fixtures and his/hers sinks. The hall bath has also been updated with new fixtures, sink with granite counter, tile floor and tub with shower surround and oil rubbed bronze hardware. More living space can be found in the finished walk-out basement. Huge entertaining area with convenient refrigerator and door to the back yard. The basement also has several more storage closets, a laundry area (washer and dryer included), brand new sump pump and work bench. There is an enclosed porch that can be accessed from the mud room upstairs, this has a ceiling fan, lots of windows and access to the rear yard and the deck. Under the enclosed porch is a built in 12x16 storage shed and a picturesque gazebo. All of that and a 2 car side-entry garage with door opener and remote access. An incredible home located near shopping, parks, schools and commuting. Plus, a one year AHS Home Warranty.
Listing courtesy of Keller Williams Real Estate-Blue Bell
Amenities
- Full baths2
- Half baths1
- Full Baths Range2+ Baths
- Total Baths2.5
- Zip19403
- Office nameKeller Williams Real Estate-Blue Bell
- SubdivisionSUNNYSIDE FARMS
- SQFT2310
- Bedrooms4
- Property typeResidential
- Zoning typeR2
- School districtMETHACTON
- Year built1979
- Lot size0.45
- SewerPublic Sewer
- HeatingForced Air,Humidifier
- Agent nameBernadette Robinson
- Purchase TypeActive
- Price Range$400k-$500k
- Square Feet Range2000-2500 sq ft.
- Bedrooms Range4 Beds
- Year Built Range1989 (and earlier)
- Office IDKELWLMBB
- Agent ID3154335
Location
Let's chat!
Success!
We'll get in touch with you soon.




