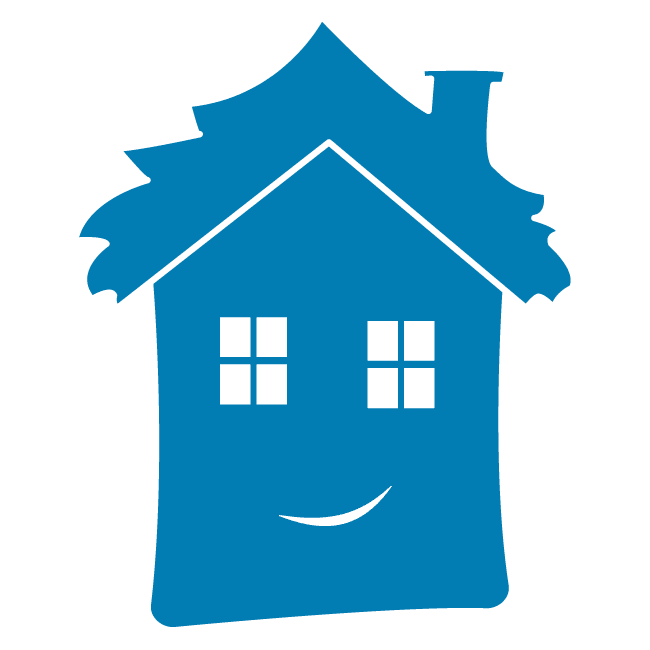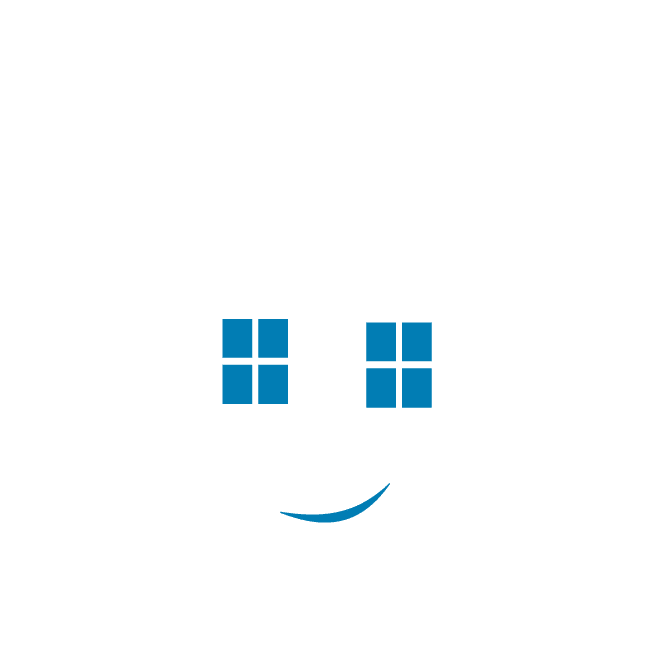Not sure when to list in 2026? Start here
See the checklist
MLS® ID: PABU492610
47 ORANGEWOOD DRIVE
LEVITTOWN, Pennsylvania, 19057
HERE IT IS! JUST WHAT YOU'VE BEEN SEARCHING FOR!!! LOTS OF UPGRADES FOR THE VALUE, this remodeled 3 BR Dream Ranch is priced to sell and is situated on a lot backing up to no homes for your added privacy. Enter inside and you will immediately be impressed with the improvements done to this immaculately kept home. The eat in kitchen features lots of wood cabinets with built in pot rack, ceramic tile backslash with glass inlay, new granite counter top with drop in stainless sink and pullout faucet, stainless steel appliance package (2 yrs new) with side by side refrigerator with ice and water in door, self cleaning 5 burner glass top stove and built in microwave and dishwasher, ceiling fan and ceramic flooring throughout both kitchen and dining area. Centrally located double sided brick fireplace with with peek thru to living room. The expanded Living room features newer laminate flooring, ceiling fan and door to side yard. Bonus room off of kitchen provides many options and can be utilized as office, storage, workout room, gaming room etc. Main bedroom has newer wall to wall carpet and ceiling fan. The two additional bedrooms also feature wall to wall carpet and ceiling fans. The full hall bath features one piece fiberglass tub insert for easy cleaning, ceramic tile flooring and medicine cabinet with large mirror. Impressive Exterior features professionally landscaped yard, 3 dimensional roof, maintenance free vinyl siding, replaced double hung windows throughout, giving a more modern look to this Levittowner. You will come to appreciate the attached 1 car carport which extends over the patio, giving for extra protection from inclement weather when going from the car to the house. Also has a newer 4 car macadam driveway with trash nook for convenient storage of your waste cans. The fenced in rear yard features side Interlocking Brick Paver patio, perfect for your outdoor entertaining. Extras include fresh paint and 6 panel doors throughout, replaced heater with baseboard heat, (the above ground oil tank is relocated to side of home and is currently under contract with Sloman's Oil Company), replaced sewer line, 100 amp electrical service, attic with newly added blown in insulation for added efficiency, pull down attic stairs in bonus room for extra storage space, exterior motion lights for your added security, replaced sidewalk apron and curb, extra perk- seller has added solar panels to rear of home, also giving for added electric savings. This home is FHA/VA qualified, making for an affordable down payment and is in close proximity to public park and schools. Conveniently close to shopping, as well as all major roads and NJ bridges. Pull up your moving truck and move right in!
Listing courtesy of RE/MAX Total
Amenities
- Full baths1
- Half baths0
- Full Baths Range1 Bath
- Total Baths1
- Zip19057
- Office nameRE/MAX Total
- SubdivisionORANGEWOOD
- SQFT1063
- Bedrooms3
- Property typeResidential
- Zoning typeR3
- School districtBRISTOL TOWNSHIP
- Year built1953
- Lot size0.16
- SewerPublic Sewer
- HeatingBaseboard - Hot Water
- Agent nameRonald Saltzman
- Purchase TypeActive
- Price Range$200k-$300k
- Square Feet Range1000-1500 sq ft.
- Bedrooms Range3 Beds
- Year Built Range1989 (and earlier)
- Office IDRMTOTAL1
- Agent ID3141621
Location
Let's chat!
Success!
We'll get in touch with you soon.










































