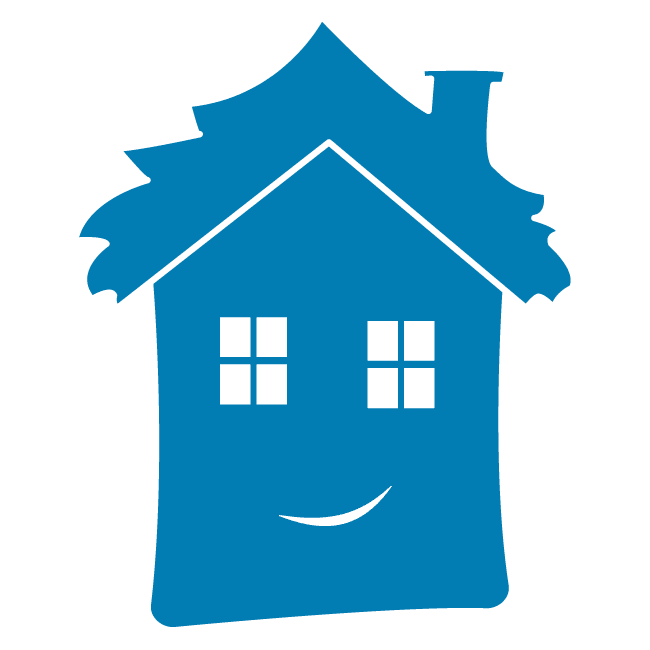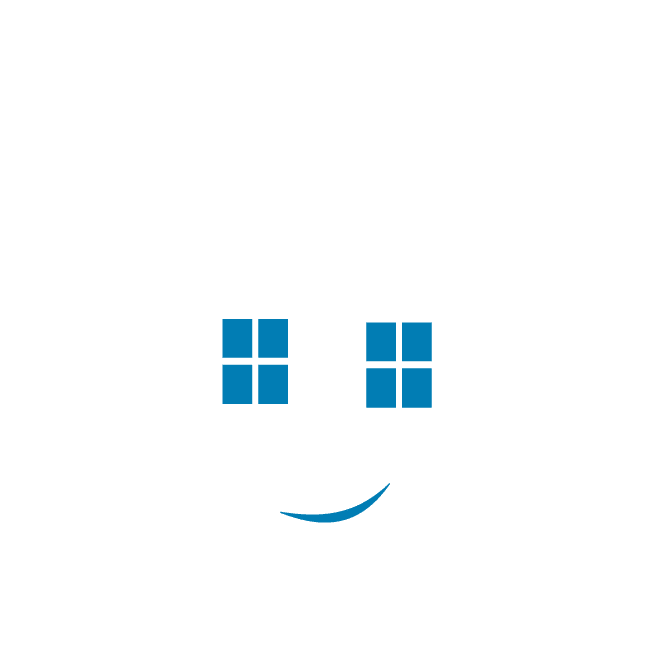MLS® ID: PAPH872534
2401 PENNSYLVANIA AVENUE 16A11
PHILADELPHIA, Pennsylvania, 19130
Welcome to the Philadelphian and this spacious, light filled 2 bedroom 1741 sq ft condo. The unique open floor plan extends entirely from the front of the building to the back, providing nearly 360 degree views of the city. From your own SW facing balcony, take in the stunning view overlooking the Philadelphia Museum of Art, the Schuylkill River and the city skyline. Enjoy the sunrise over Fairmount Ave from either bedroom located on the quieter NE side of the unit. The spacious and bright living room features a wall of windows and sliding glass doors that lead to the oversized private balcony, perfect for sipping your morning coffee. The dining room opens to the lovely kitchen with granite countertops, stainless steel appliances and ample cabinet space. The master suite has his and her closets in the large dressing area. The second bedroom is well sized and appointed with generous closet space. Wood parquet flooring, large windows, and high ceilings compliment the open floor plan. Plenty of storage throughout, including a large utility room complete with washer and dryer. The Philadelphian offers 24 hour doorman, security staff and many additional amenities including a shuttle bus to Center city, grocery store, bank, pharmacy, restaurant, indoor/outdoor pool and fitness center. Outside of the building you are steps from museums, neighborhood shops, restaurants and the beautiful Schuylkill River Park. The monthly condo fee covers all utilities, basic cable and shuttle service. The indoor/outdoor pool/fitness center and garage parking (when available ) are located in the building for an extra fee. Permit parking is available. The unit is so special it will have you seeing fireworks!
Listing courtesy of Compass Pennsylvania, LLC
Amenities
- Full baths2
- Half baths0
- Full Baths Range2 Baths
- Total Baths2
- Zip19130
- Office nameCompass Pennsylvania, LLC
- SubdivisionART MUSEUM (FAIRMO
- SQFT1741
- Bedrooms2
- Property typeResidential
- Zoning typeRM3
- School districtTHE SCHOOL DISTRICT OF PHILADELPHIA
- Year built1960
- Lot size0
- SewerNo Septic System
- HeatingForced Air
- Agent nameRobert W Lamb
- Purchase TypeActive
- Price Range$700k-$800k
- Square Feet Range1500-2000 sq ft.
- Bedrooms Range2 Beds
- Year Built Range1989 (and earlier)
- Office IDCOMPASS1
- Agent ID3123229
Location
Let's chat!
Success!
We'll get in touch with you soon.


























