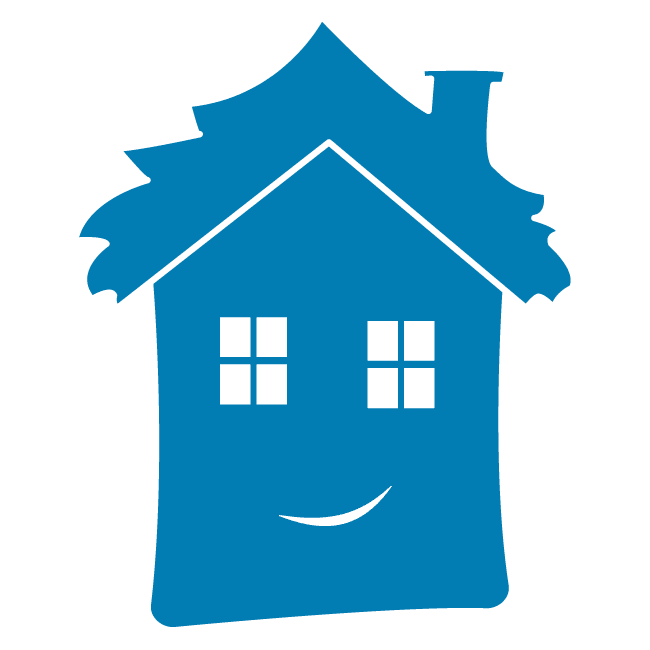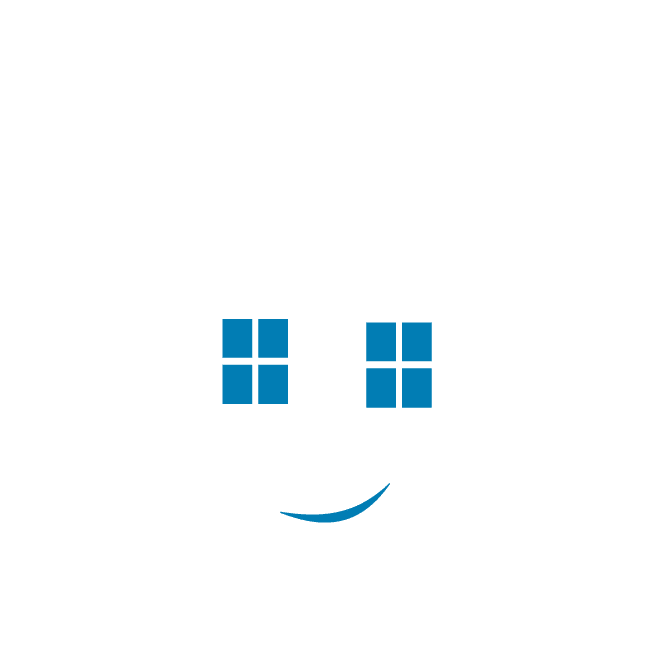Buying in 2026? Use the winter break to get your plan in place.
Read the 7 Steps
MLS® ID: PAMC643650
1870 OLD MORRIS ROAD
HARLEYSVILLE, Pennsylvania, 19438
Circle T Ranch offers the rare combination of upscale country living on a private estate along with easy commutability to Philly and surrounding areas. Located minutes from the PA turnpike and other major arteries. This architecturally pleasing and spacious home enjoys convenient one floor living with an abundance of windows that capture pool and pasture views. Soaring 10 foot ceilings and open spaces flow beautifully together to create the main gathering areas. The current owners along with many other improvements, updated kitchen with custom oak cabinets, granite counter tops, stainless steel appliances, tile floors, granite sink and stone tile backsplashes with pewter inlays. A large pantry, 4-seat breakfast bar, built in microwave, convection oven, InSinkErator (instant hot H20 190 degrees) & warming drawer complete this space. The kitchen opens into a spacious dining room with large windows with high vaulted ceiling with exposed open beam and hardwood flooring. A floor-to-ceiling stone gas fireplace flanked by large windows is the focal point of the 18 x 34 foot great room, further enhanced by high vaulted ceiling with exposed beam and hardwood flooring. Tucked away in a private corner the sumptuous master suite has a stylish vaulted ceiling, walk-in closet and romantic master bath with a Jacuzzi tub adorned with attractive tiling and windows and a spacious tiled shower. Library with built-in bookcases. A bedroom is equipped with a private bath and walk-in closet. The other bedrooms are joined with a jack-and-jill bathroom. Large tiled laundry room with sink and walk-in closet. The amount of closet space is impressive in this home. A breezeway leads to an oversized 2 car garage with not only heat & A/C and a powder room, but a 1000 sq. foot In-Law Suite with A/C built over it with 2 bedrooms & 1 bath. In warmer weather, luxurious outdoor living can be enjoyed on a generously sized patio which is home to an Olympic size (25 x 50) lap pool and separate heated hot-tub. Other offerings include a pool house, a 140 yard Par 3 golf hole and pond. Approximately 6 of the acres are made up of 3 large pastures with central path to lead horses, a round pen, the Barn has wall-to-wall 3/4" rubber mats with 2 airy stalls with dutch doors that open into a dry fine pebble stone paddock, a finished tack/feed room with shelving and built-in exhaust fan, sink and hot water.
Listing courtesy of Cindy Stys Equestrian & Country Properties Ltd
Amenities
- Full baths3
- Half baths1
- Full Baths Range3+ Baths
- Total Baths3.5
- Zip19438
- Office nameCindy Stys Equestrian & Country Properties Ltd
- SubdivisionNONE AVAILABLE
- SQFT4303
- Bedrooms4
- Property typeFarm
- Zoning typeR180
- School districtNORTH PENN
- Year built1995
- Lot size12.55
- SewerOn Site Septic
- HeatingForced Air
- Agent nameCynthia M Stys
- Purchase TypeActive
- Price Range$1m-$1.25m
- Square Feet Range4000-5000 sq ft.
- Bedrooms Range4 Beds
- Year Built Range1990-1999
- Office IDSTYSPROP
- Agent ID3177805
Location
Virtual Tours
Let's chat!
Success!
We'll get in touch with you soon.





















































