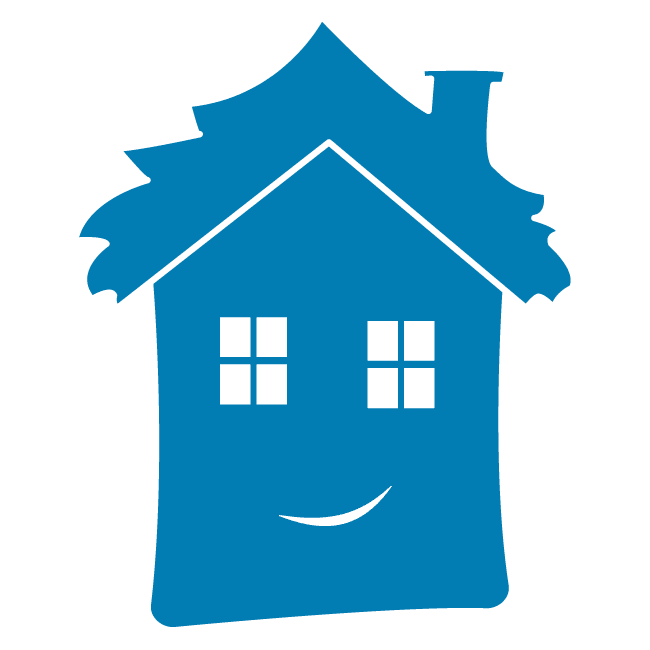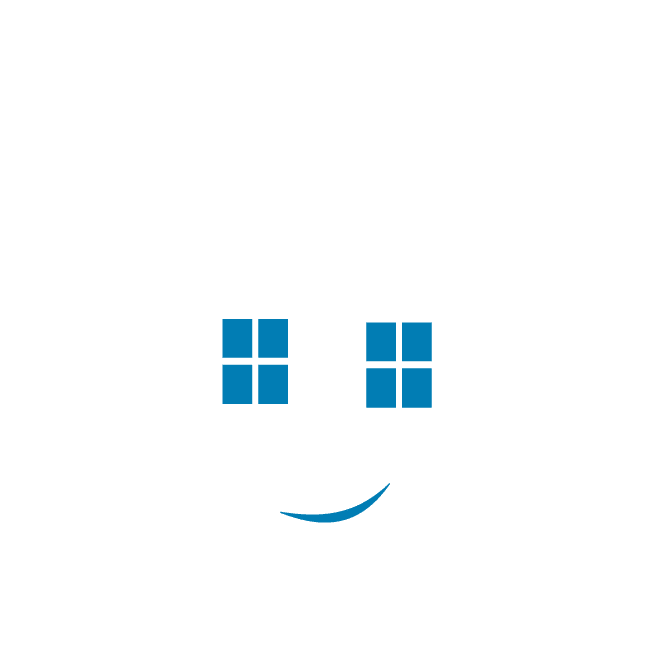Selling in 2026? Handle these five money items before year end.
Read The Checklist
MLS® ID: PABU491326
12 BLACK EYED SUSAN ROAD
LANGHORNE, Pennsylvania, 19047
Curtis Model in premier 55 + community of Flowers Mill is tucked away on a desirable lot with lush green trees. This charming Twin welcomes you home with a covered porch leading into a dramatic 2-story hardwood foyer. The Living and Dining Room feature a vaulted ceiling, easy-to-use gas fireplace and carpeted floors in a neutral color. Living room leads to a private patio with lovely views of nature's offerings. Sunny island kitchen has 42" cabinetry, Corian counters, a pantry and a bright breakfast area. The main bedroom with lighted ceiling fan boasts a vaulted ceiling, an oversize walk-in closet, double window, and private tiled master bathroom with double vanity. A Powder Room with pedestal sink, laundry area, and access to 1-car garage, complete the 1st floor ~ this home is so easy to navigate! Staircase leads to a bright and airy 2nd Bedroom with lighted ceiling fan, closet and full bath plus storage area. Overnight guests can settle in and have enjoy the privacy of this space or you can make it an art studio, an office, or whatever your imagination can conjure up. Enjoy the amenities of the Flowers Mill Clubhouse with indoor & outdoor pools, clay-court tennis, bocce, fitness center, game rooms, and activities to satisfy a myriad of interests. Country-club-style living affordably priced - this one won't last so don't hesitate to see this home today!
Listing courtesy of Keller Williams Real Estate-Langhorne
Amenities
- Full baths2
- Half baths1
- Full Baths Range2+ Baths
- Total Baths2.5
- Zip19047
- Office nameKeller Williams Real Estate-Langhorne
- SubdivisionFLOWERS MILL
- SQFT1529
- Bedrooms2
- Property typeResidential
- Zoning typeR1
- School districtNESHAMINY
- Year built1999
- Lot size0.11
- SewerPublic Sewer
- Heating90% Forced Air,Heat Pump(s)
- Agent nameHelene B Rubin
- Purchase TypeActive
- Price Range$300k-$400k
- Square Feet Range1500-2000 sq ft.
- Bedrooms Range2 Beds
- Year Built Range1990-1999
- Office IDKELWLML
- Agent ID3165759
Location
Virtual Tours
Let's chat!
Success!
We'll get in touch with you soon.































