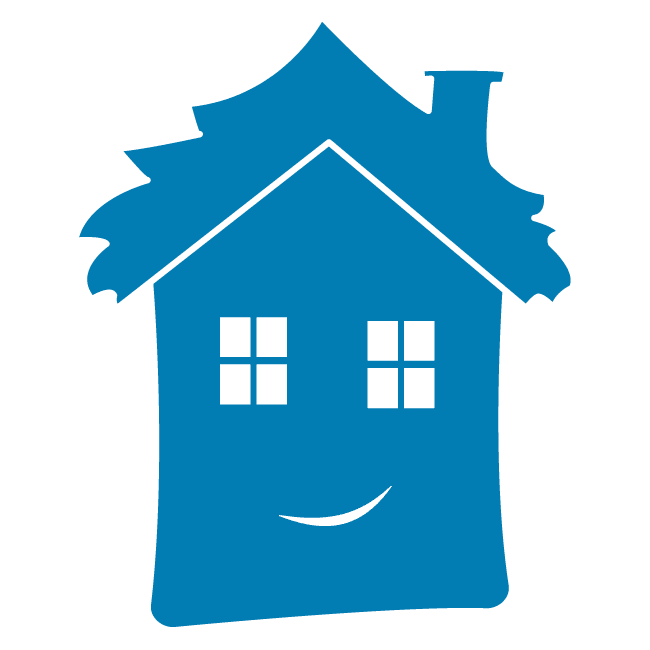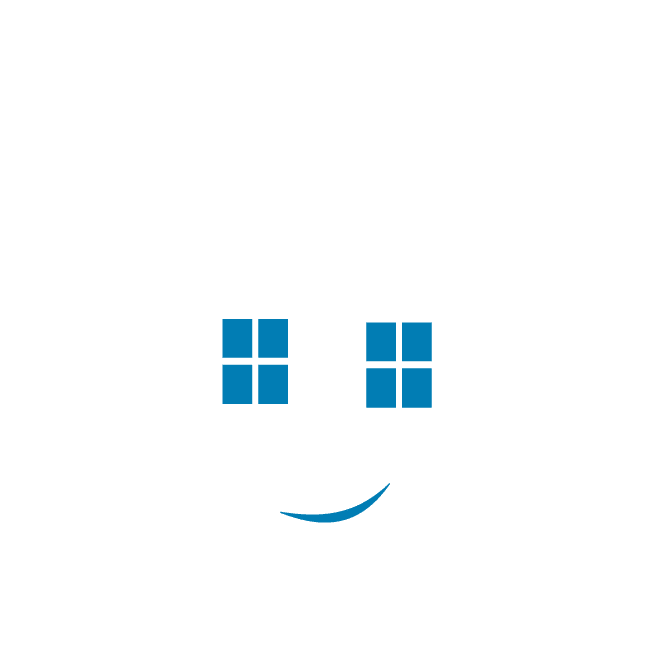Selling in 2026? Handle these five money items before year end.
Read The Checklist
MLS® ID: PAMC607330
1150 RUPERT ROAD
SANATOGA, Pennsylvania, 19464
If you are looking for a home that can accommodate a large family and also provide endless entertainment possibilities, this gorgeous former Model Home located in the quiet village of Sanatoga is the home for you. Conveniently situated within a few minutes of the Rt. 422 interchange, you are just a short drive away from the Premium Outlets, King of Prussia and Philadelphia. As the Builder's Sample home, no expense was spared to showcase all the available upgrades. With Tray and Coffered ceilings, beautiful hardwood floors, Crown moldings throughout and a 2-story wall of energy efficient, tinted windows, this home has it all. The main floor features a 2 story, double stair case foyer that will impress your guests immediately. There are formal living and dining rooms, not to mention the 2-story great room with a gas fireplace and plenty of windows facing the golf course. A large study will provide you with a quiet space to work or just to catch up on reading. A spacious gourmet eat-in kitchen with an island, mudroom, powder room and laundry finish off the main level. On the upper level you will find 4 large bedrooms with private baths. The master suite features a sitting room, gas fireplace, 3 walk-in closets, dressing area with vanity and a master bath complete with his and her vanities, whirlpool tub, and over-sized shower with 2 showerheads. The walk out lower level features a wet bar, media/exercise room, full bath and game room with a fireplace. Outside you will find yourself under a large covered patio with privacy shades and a pool that features a large travertine sun deck, 4 gas torches and 4 LED fountains. Seller will give $10,000 sellers assist. If this sounds too good to be true, schedule an appointment and be prepared to fall in love.
Listing courtesy of Keller Williams Main Line Realty
Amenities
- Full baths5
- Half baths1
- Full Baths Range4+ Baths
- Total Baths5.5
- Zip19464
- Office nameKeller Williams Main Line Realty
- SubdivisionRAVENS CLAW
- SQFT5785
- Bedrooms4
- Property typeResidential
- Zoning typeR2
- School districtPOTTSGROVE
- Year built2005
- Lot size0.92
- SewerPublic Sewer
- HeatingForced Air
- Agent nameCarmen Gambone
- Purchase TypeActive
- Price Range$700k-$800k
- Square Feet Range5000-7000 sq ft.
- Bedrooms Range4 Beds
- Year Built Range2000-2009
- Office IDKELWLMML
- Agent ID3159520
Location
Let's chat!
Success!
We'll get in touch with you soon.




























