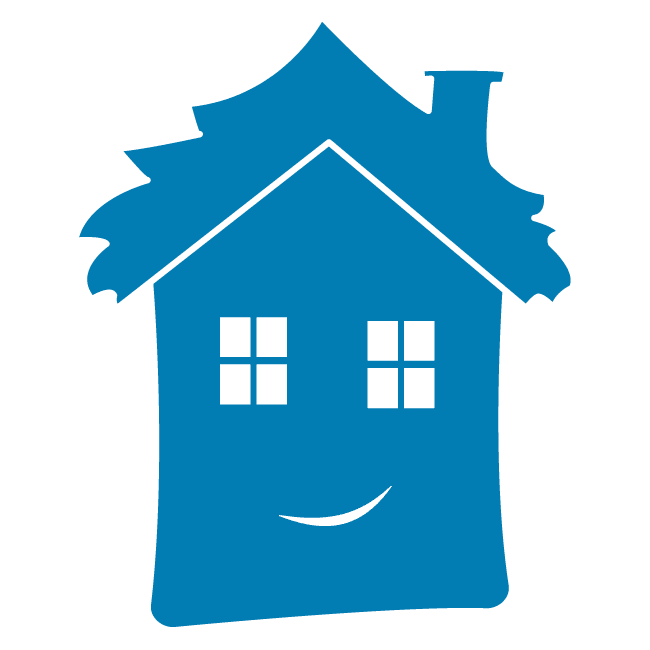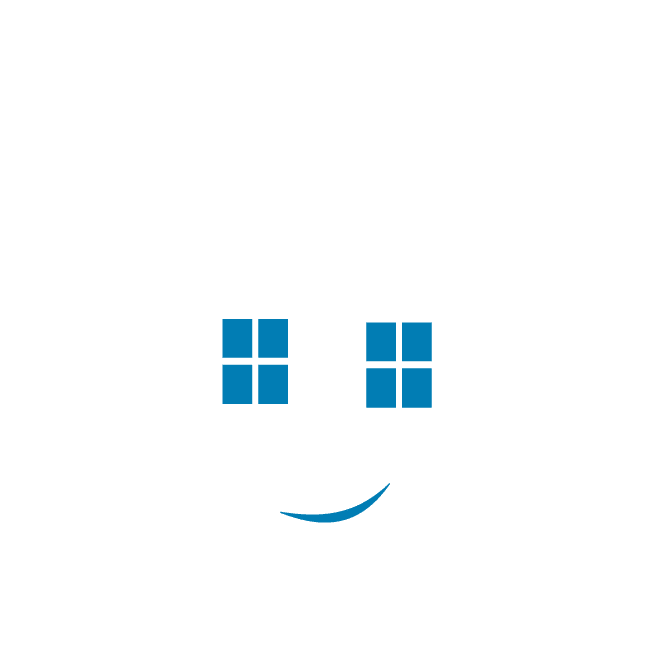MLS® ID: PAMC606490
1110 RIVERVIEW LANE
CONSHOHOCKEN, Pennsylvania, 19428
Gorgeous French Colonial with stunning hardwood floors. Amazing 2-story center entrance foyer. Elegant formal living room and dining room. Updated kitchen with updated appliances and a breakfast area that leads out to a comfortable deck with spectacular views. The kitchen opens up to a large, but cozy family room with a lovely fireplace and a new stone wall. Updated half bathroom with wood accent wall. Refinished hardwood floors throughout the entire floor, all new light fixtures throughout the floor. 2nd floor includes -New floors in hallway and master bedroom. A super expansive master suite with a private sitting room, 2 massive walk-in closets, spacious master bathroom with his and her sinks, jacuzzi tub and standing shower with breathtaking views of the city throughout the room. Right down the hall is a generous size guest bedroom with an en suite full bath. The fully finished lower level consists of an office with custom built-ins, additional living space which is currently being used as a home theater with a 120" drop down projection screen, a projector mounted in the ceiling which is also included with the sale of the home. Also, a large 3rd bedroom with a full updated bathroom and a deck with priceless views of the town completes the lower level. (The deck is reinforced for a hot tub). The updated theater room comes with a surround sound system to be included. New floors throughout the entire basement. Inclusions: All appliances as is, lighting fixtures, window treatments, all garage storage units. Drapes in living room and kitchen, 13 security cameras throughout the property, remote controlled speakers in master bedroom ceiling and master bathroom, remote controlled blinds in master bedroom, towel warmer in master bathroom, speakers on upper deck, fiber optic ceiling and dome in lower level, safe in office, theater projector and theater pull down projector screen. Exclusions: Flat Screen TV's on 1st floor and 2nd floor.
Listing courtesy of BHHS Fox & Roach-Haverford
Amenities
- Full baths3
- Half baths1
- Full Baths Range3+ Baths
- Total Baths3.5
- Zip19428
- Office nameBHHS Fox & Roach-Haverford
- SubdivisionMERION HILL
- SQFT3637
- Bedrooms3
- Property typeResidential
- Zoning typeR1
- School districtUPPER MERION AREA
- Year built1999
- Lot size0.03
- SewerPublic Sewer
- HeatingZoned
- Agent nameEvan R Weiss
- Purchase TypeActive
- Price Range$500k-$600k
- Square Feet Range3500-4000 sq ft.
- Bedrooms Range3 Beds
- Year Built Range1990-1999
- Office ID61019
- Agent ID3161362
Location
Let's chat!
Success!
We'll get in touch with you soon.


















































