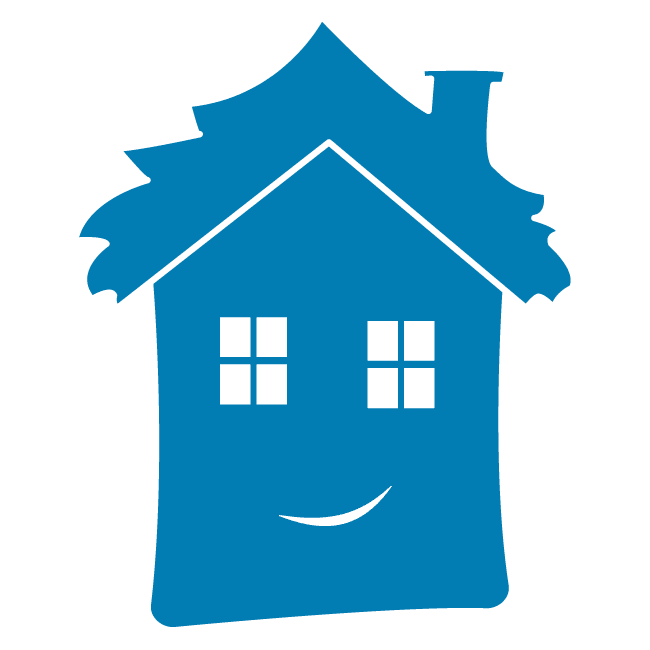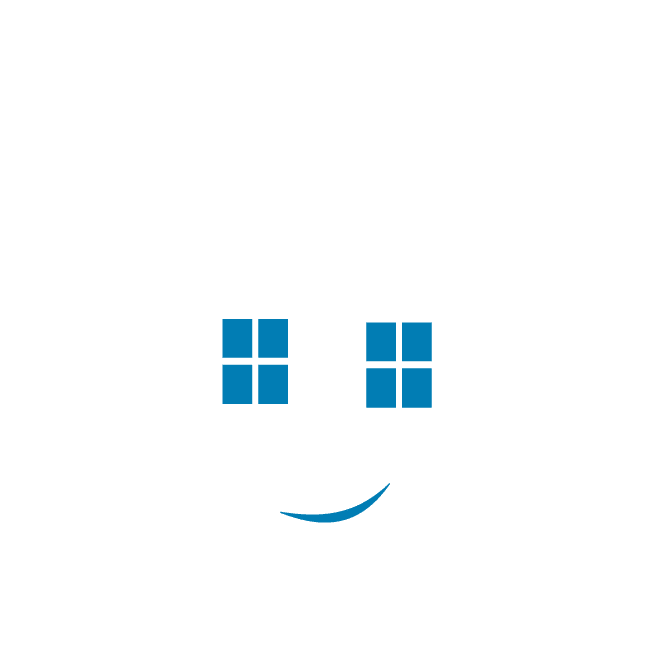Buying in 2026? Use the winter break to get your plan in place.
Read the 7 Steps
MLS® ID: PACT500806
105 COUNTRY LANE
PHOENIXVILLE, Pennsylvania, 19460
Don~t miss this unique home in the heart of desirable Sunwood Farm! If you've been looking for that "something special", this is it! This converted barn, now a 3 bedroom 2 and half bathroom home, is loaded with charm. The first floor is "U-shaped" surrounding an inner courtyard that is perfect for entertaining in the warmer months. If you can believe it, all of the walls on the inside of first floor offer French doors that open to the inner courtyard. Throw open the doors and step out onto the extended interior patio to enjoy the beautiful spring weather! There are multiple outdoor seating areas available. The doors allow you to enjoy the feeling of bringing the outside in! From the circular driveway, follow the covered walkway to the front door and into the tiled entrance hall with soaring 12-foot ceilings. To the left is the dining room with bead board wainscoting that opens to the country kitchen with 42" cabinets, Corian countertops and a large island workspace with room for three stools at the breakfast bar. The kitchen extends to the casual seating area that is focused on the raised hearth fireplace with wood burning insert. From the kitchen, step down to the pantry and convenient first floor laundry room. Back to the entrance hall and through to the large open living room. This space offers endless possibilities for the creative homeowner. This space is warm and inviting with beautiful built-in bookshelves and a fireplace. The third wing of the first floor offers a wet bar leading to a casual space that would be perfect as a den, home office or sitting room with vaulted ceilings, exposed beams and skylights. Through this space is a large unfinished area that's just waiting for your vision. It could be transformed into a large TV room, playroom or in-law suite as it's rough plumbed for a bathroom. The entirety of the 2nd level is the spacious master suite that boasts a third fireplace, tiled en suite bathroom with double vanity, soaking tub and shower. The 3rd level offers two additional bedrooms that share the hall bathroom. The HVAC system for the house is a gas boiler feeding four separate air handlers making heating and cooling very efficient! NOTE: The stucco on this home is over MASONRY or covered by a large overhang. See attached stucco report.
Listing courtesy of RE/MAX Main Line-Paoli
Amenities
- Full baths2
- Half baths1
- Full Baths Range2+ Baths
- Total Baths2.5
- Zip19460
- Office nameRE/MAX Main Line-Paoli
- SubdivisionSUNWOOD FARM
- SQFT4971
- Bedrooms3
- Property typeResidential
- Zoning typeR1
- School districtPHOENIXVILLE AREA
- Year built1929
- Lot size1.1
- SewerPublic Sewer
- HeatingForced Air
- Agent nameWilliam M McGarrigle
- Purchase TypeActive
- Price Range$600k-$700k
- Square Feet Range4000-5000 sq ft.
- Bedrooms Range3 Beds
- Year Built Range1989 (and earlier)
- Office IDRMMAIN-P
- Agent ID3168405
Location
Let's chat!
Success!
We'll get in touch with you soon.



























































