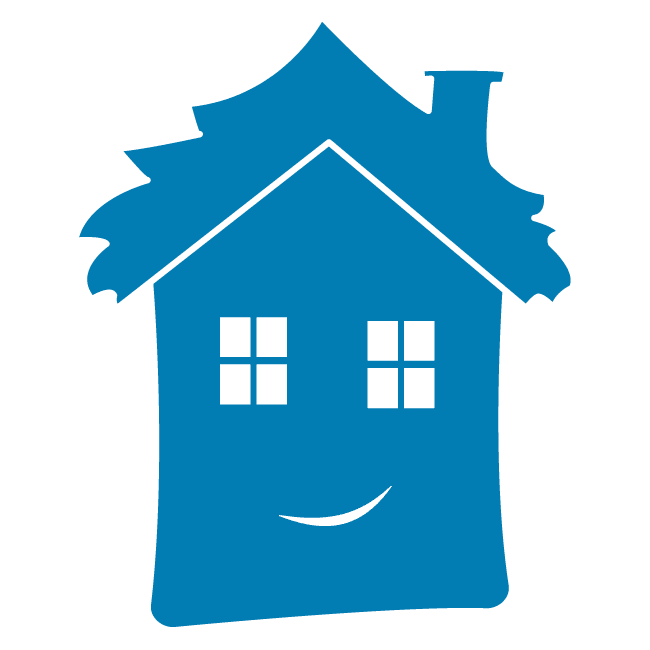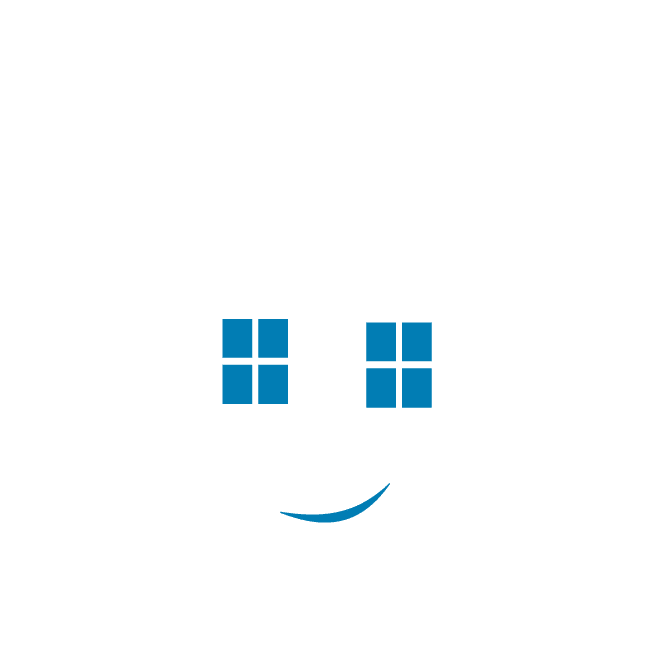MLS® ID: PACT499534
1015 MILLBROOK ROAD
BERWYN, Pennsylvania, 19312
There is nothing simple about designing a home that feels as sophisticated and effortless as Millbrook. Start with the desire to create a custom, ~not like all the other homes~ that is approachable and livable yet dynamic. Position it on a deep, flat 1.1-acre lot in the stand-out school district of Treddyfrin-Eastown. The result, a stunning, highly styled 5-bedroom / 4.5-bath ~Hampton Chic~ home in a neighborhood that is quiet yet easily accessible to best quality shopping and roadways.Upscale but not fancy, this home offers an exciting fresh floor plan which opens with a welcoming transverse Foyer highlighted by custom natural oak doors. The home flows from there. With the current design focus being that no room is ~off limits,~ the house continues to a front of house Office/Living room and beyond to the Dining Room which is surrounded by custom windows, enhanced by mid-toned stained floors and offers glass door access to a cocktail terrace for expanded entertaining. A sparkling white Kitchen, adjacent Family Dining area, Family room and Screened Rear Terrace present as one dramatic and connected living space. A deep coffered ceiling unites the kitchen and breakfast room, while simple but beautiful custom shelving balance the family room~s gas fireplace. No detail has been overlooked, from custom lighting to smart storage provided by a walk-in pantry, to a large family entrance with a divided three-car garage ideal for storing bikes or performance cars in the single bay and everyday vehicles in the other.Ascend an architecturally impressive front stair to a peaked second level foyer. The Master Bedroom offers a lounge-worthy window seat overlooking the rear of property adjacent to a sitting room designed to also serve with outfitted closets and seated make-up and jewelry storage area. The Master bath blends highest form and function with indulgent gas fireplace, large seated shower, under-window soaking tub and well selected floor-to-ceiling large format tile. Four additional Family/Guest rooms, one currently purposed as a playroom, offer unexpected architectural details such as soaring ceilings, and/or ship-lap walls add yet another dimension to the homes appeal.A partially finished Lower Level provides for over-flow recreation and, by a separate stair, unparalleled storage and mechanical access.This is a home that people who are ~not in the market~ would move for. Impeccably designed by builders, Weiss & Associates, and then further elevated and polished by the current owners. Exciting, turn-key, pristine.
Listing courtesy of Compass RE
Amenities
- Full baths4
- Half baths1
- Full Baths Range4+ Baths
- Total Baths4.5
- Zip19312
- Office nameCompass RE
- SubdivisionBEAUMONT
- SQFT5172
- Bedrooms5
- Property typeResidential
- Zoning typeR1
- School districtTREDYFFRIN-EASTTOWN
- Year built2014
- Lot size1.1
- SewerPublic Sewer
- HeatingForced Air
- Agent nameLavinia Smerconish
- Purchase TypeActive
- Price Range$2m+
- Square Feet Range5000-7000 sq ft.
- Bedrooms Range5 Beds
- Year Built RangeAfter 2010
- Office IDCOMPASS2
- Agent ID3153847
Location
Let's chat!
Success!
We'll get in touch with you soon.





































