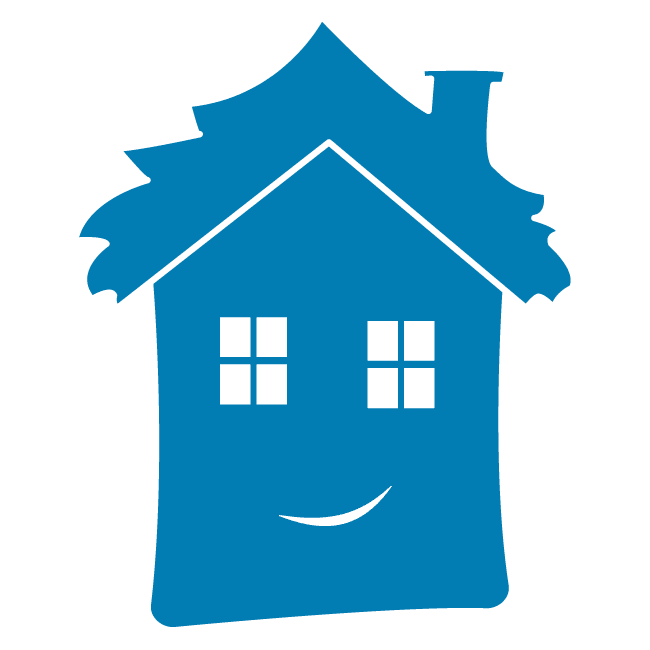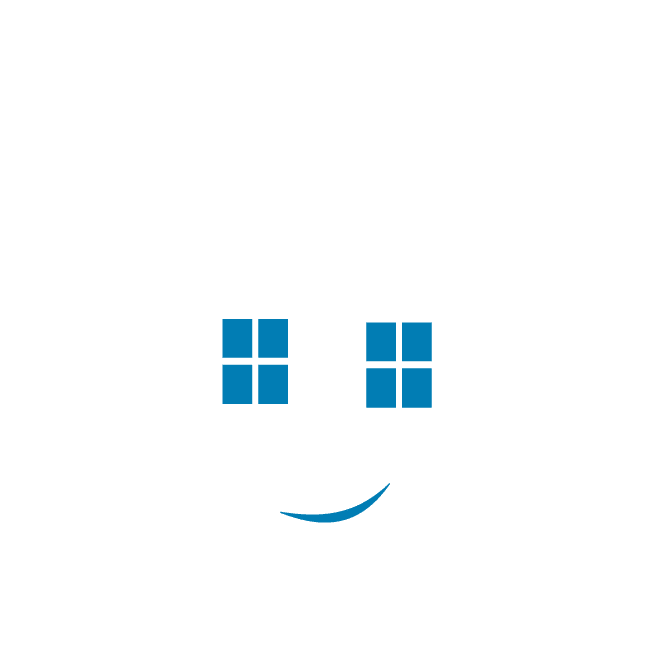Selling in 2026? Handle these five money items before year end.
Read The Checklist
MLS® ID: PACT500342
101 WOODVIEW LANE
OXFORD, Pennsylvania, 19363
Welcome home to this beautifully updated 3 bedroom, 1.5 bath home, nestled on a spacious wooded corner lot! Offering a classic split level floor plan, this home has been lovingly maintained by the same family since it was built and pride of ownership shines through. From the newly finished hardwood floors, brand new carpet, upgraded lighting, fresh paint throughout, and gorgeous new main bathroom, this home offers much for the buyer looking to move right in. The main level living room is bright and sunny, with large window overlooking the front yard, and flows easily to the generous dining area, perfect for family gatherings and entertaining. The dining area features a stylish 5-light fixture and French door to the deck. The kitchen has plenty of cabinets, stainless steel refrigerator and range hood, double sink, new faucet, tin-styled backsplash and matching half feature wall, new flooring, and new lighting and window treatment. Down the hall, there are 3 spacious bedrooms, with newly finished hardwood floors, and a gorgeously updated main bathroom with crisp white shaker vanity with square bowl, nickel faucet, and solid surface countertop. There's a spacious linen closet. The wood-look vinyl floor compliments the style and makes for easy cleaning. The lower level is finished, with wood burning fireplace with insert which warms the entire space and sliding doors to the patio. There's a den with closet off the family room. The laundry is in the utility room. The deck has been recently updated and overlooks the wooded backyard, perfect for relaxation or hosting friends for dinner. The detached oversized 2-car garage has a separate driveway and garage door openers. A shed provides additional yard storage. A one year-old above ground pool provides a cool escape in the summer. A brand new septic system was installed in 2019. This home is easy living at it's best - great for entertaining, perfect for a family or extended family with two levels of living, and offers the perfect private lot. Make your appointment today - this home has so much value!
Listing courtesy of BHHS Fox & Roach-Jennersville
Amenities
- Full baths1
- Half baths1
- Full Baths Range1+ Baths
- Total Baths1.5
- Zip19363
- Office nameBHHS Fox & Roach-Jennersville
- SubdivisionNONE AVAILABLE
- SQFT1170
- Bedrooms3
- Property typeResidential
- Zoning typeR2
- School districtOXFORD AREA
- Year built1972
- Lot size1.1
- SewerOn Site Septic
- HeatingForced Air
- Agent nameKimberly R Tupper
- Purchase TypeActive
- Price Range$200k-$300k
- Square Feet Range1000-1500 sq ft.
- Bedrooms Range3 Beds
- Year Built Range1989 (and earlier)
- Office ID61034
- Agent ID3190063
Location
Let's chat!
Success!
We'll get in touch with you soon.






























